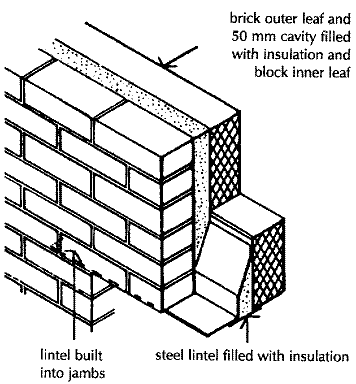Most loadbearing brick or blockwork walls over openings, where the cavity insulation is continued down to the head of the window or door frame, are supported by steel section lintels. The advantage of these lintels is that they are comparatively lightweight and easy to handle, they provide adequate support for walling over openings in small buildings and once they are bedded in place the work can proceed without delay. Because of their ease of handling and use these lintels have largely replaced concrete lintels.
The lintels are formed either from mild steel strip that is pressed to shape, and galvanised with a zinc coating to inhibit rust, or from stainless steel. The lintels for use in cavity walling are formed with either a splay to act as an integral damp-proof tray or as a top hat section over which a damp-proof tray is dressed. Typical sections are illustrated in Fig. 78.
The splay section lintels are galvanised and coated with epoxy powder coating as corrosion protection and the top hat section with a galvanised coating. For insulation the splay section and top hat section lintels are filled with expanded polystyrene.
The top hat section steel lintel is built into the jambs of both the inner and outer leaf to provide support for both leaves of the cavity wall, as illustrated in Fig. 79. The two wings at the bottom of the lintel provide support for the brick outer and block inner leaves over the comparatively narrow openings for windows and doors. Where the cavity is partly filled with insulation it is usual to dress a flexible dpc from the block inner leaf down to a lower brick course or down to the underside of the brick outer leaf. The purpose of the damp-proof course or tray is to collect any water that might penetrate the outer leaf and direct it to weep holes in the wall.
The splay section lintel is built into the jambs of openings to provide support for the outer and inner leaf of the cavity wall over the openings, as illustrated in Fig. 80. Where the cavity is filled with insulation there is no need to build in a damp-proof course or tray. Any water that might penetrate the outer leaf will be directed towards the outside by the splay of the lintel.
Unless the window or door frame is built-in or fixed with its external face close to the outside face of the wall, the edge of the wing of the lintel will be exposed on the soffit of the opening. In handling and building in, there is a possibility that the edge of this wing might suffer damage to the protective galvanised coating. On the external face of a wall, water may penetrate the zinc coat and cause corrosion of the steel below. Rust very quickly spreads around the initial fracture of the protective coating. It is worthwhile making the comparatively small outlay on a stainless steel lintel as insurance against a possibly much larger expenditure on replacement of a corroded galvanised steel lintel.
Fairface brickwork supported by steel lintels may be laid as horizontal course brickwork or as a flat brick on edge or end lintel.
Fig. 78 Lintels for cavity walls.
Fig. 79 Top hat lintel.
Fig. 80 Splay lintel.



0 comentarios:
Post a Comment